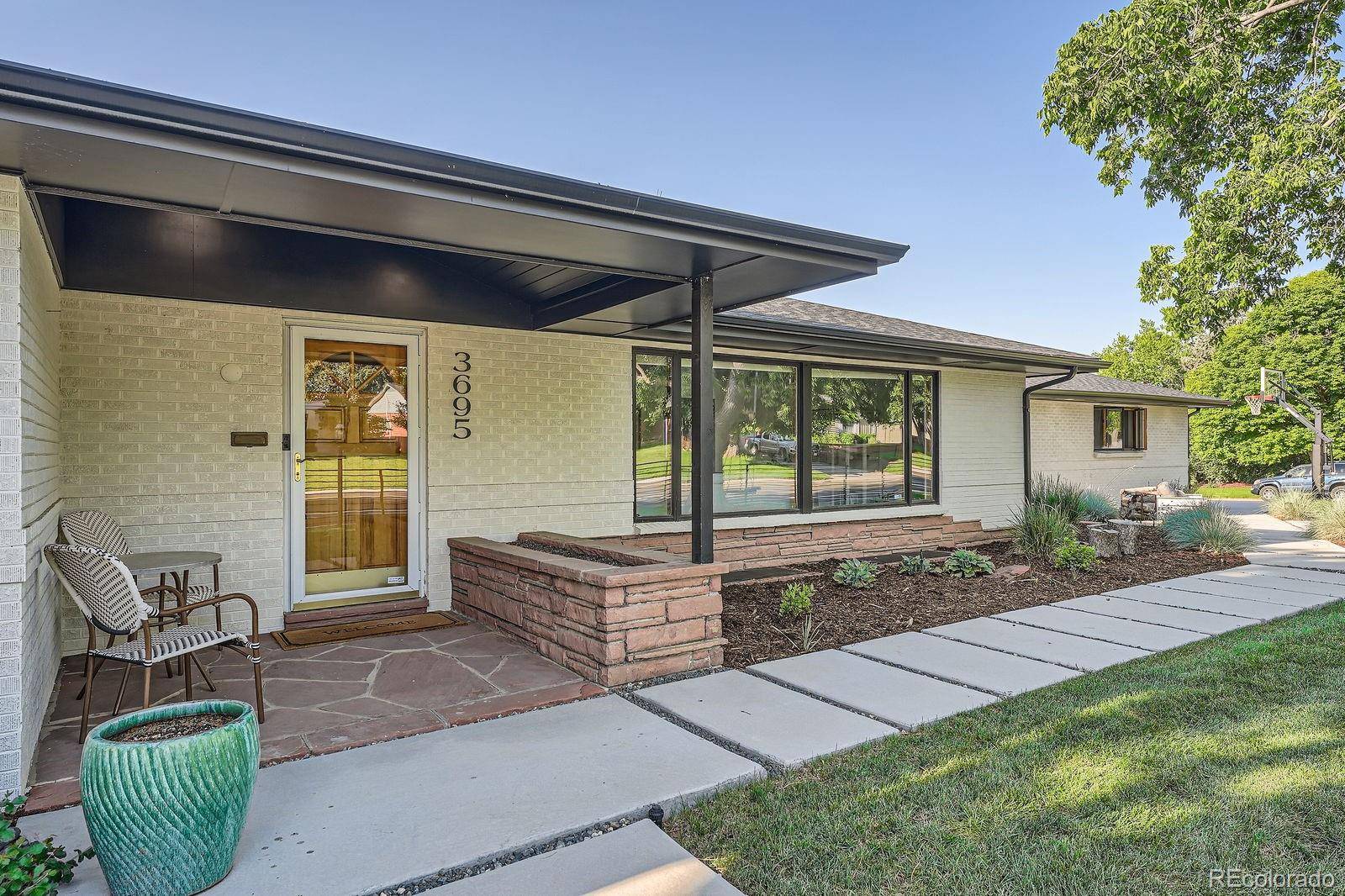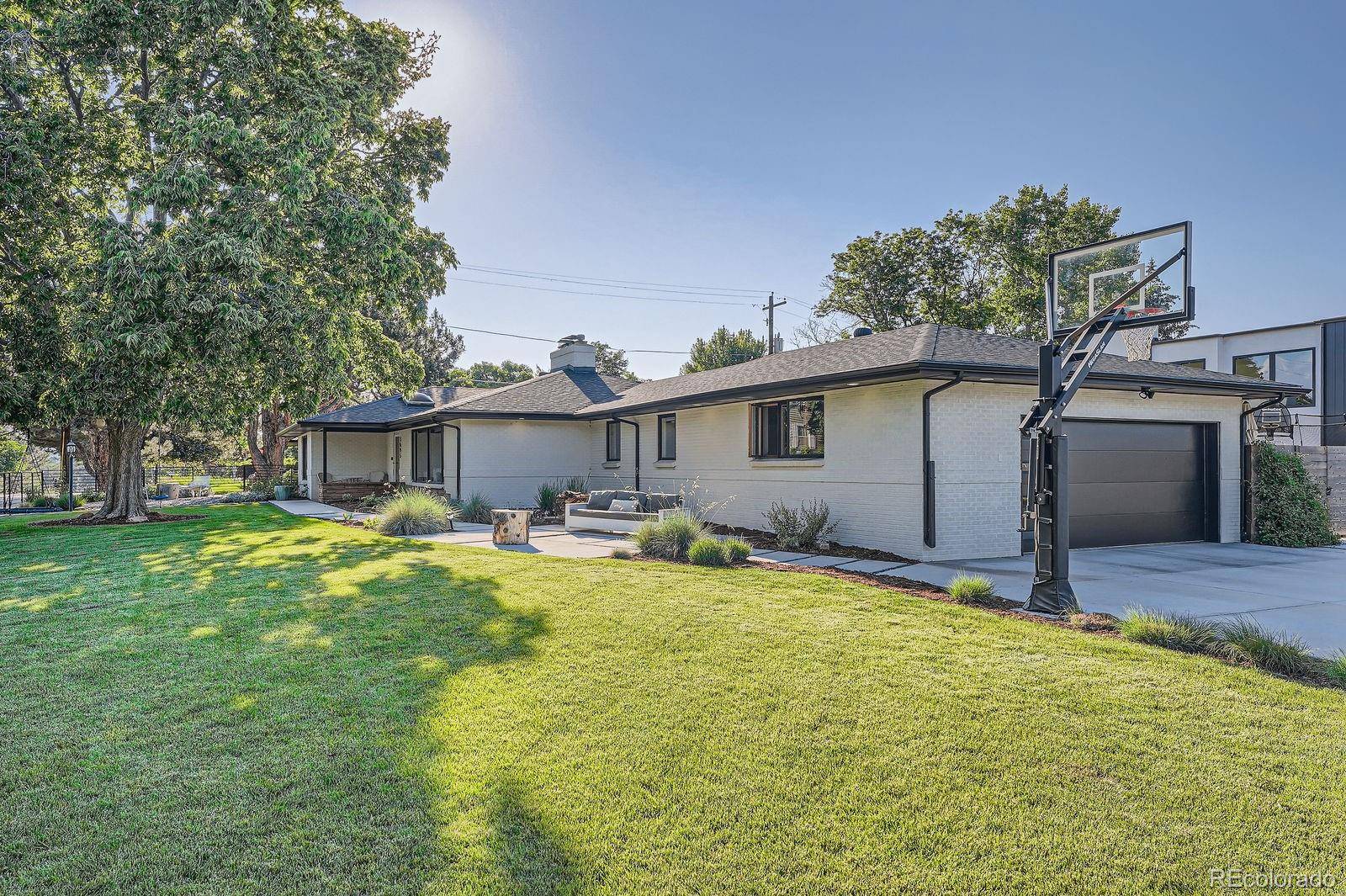3695 E Dartmouth AVE Denver, CO 80210
UPDATED:
Key Details
Property Type Single Family Home
Sub Type Single Family Residence
Listing Status Active
Purchase Type For Sale
Square Footage 4,416 sqft
Price per Sqft $452
Subdivision Southern Hills
MLS Listing ID 1568892
Style Traditional
Bedrooms 4
Full Baths 3
Three Quarter Bath 1
HOA Y/N No
Abv Grd Liv Area 2,896
Year Built 1954
Annual Tax Amount $7,621
Tax Year 2024
Lot Size 0.294 Acres
Acres 0.29
Property Sub-Type Single Family Residence
Source recolorado
Property Description
Step through the front door into a welcoming foyer that leads to a sun-filled living room, anchored by a wood-burning fireplace. The open layout flows effortlessly to the dining area and the chef's kitchen—complete with custom cabinetry, quartz countertops, newer stainless appliances, and a spacious center island that doubles as a breakfast bar.
Need more room to relax? A cozy den with another wood-burning fireplace and a sunroom with heated floors provide the perfect spots for family movie nights, game days, or quiet morning coffee.
The primary suite is a true retreat, featuring a luxurious spa-like bathroom with soaking tub, walk-in shower, dual vanities, and a custom walk-in closet. Two additional bedrooms share a cleverly designed Jack-and-Jill bath with private vanities and separate shower and toilet rooms—ideal for busy households.
The fully finished basement, accessible by two staircases (one off the foyer and one through the pantry), offers even more living space. A large guest bedroom with updated bath, a generous entertainment zone with another fireplace, and a tiled game room make this the ultimate hangout level.
Walk to Wellshire Golf Course, Eisenhower Rec Center, and top-rated Slavens K–8. Enjoy proximity to local restaurants, shops, and conveniences—all from a home that blends relaxed elegance with thoughtful upgrades.
Location
State CO
County Denver
Zoning S-SU-F
Rooms
Basement Bath/Stubbed, Finished
Main Level Bedrooms 3
Interior
Interior Features Ceiling Fan(s), Five Piece Bath, High Speed Internet, Jack & Jill Bathroom, Kitchen Island, Primary Suite, Quartz Counters, Smart Thermostat, Smoke Free, Hot Tub, Walk-In Closet(s)
Heating Forced Air
Cooling Attic Fan, Central Air
Flooring Carpet, Tile, Wood
Fireplaces Number 3
Fireplaces Type Basement, Family Room, Living Room, Wood Burning
Fireplace Y
Appliance Dishwasher, Disposal, Dryer, Microwave, Oven, Range, Refrigerator, Washer, Wine Cooler
Laundry Sink, In Unit
Exterior
Exterior Feature Garden, Lighting, Private Yard, Smart Irrigation, Spa/Hot Tub, Water Feature
Parking Features 220 Volts, Dry Walled, Insulated Garage, Smart Garage Door
Garage Spaces 2.0
Fence Full
Utilities Available Electricity Connected, Internet Access (Wired), Natural Gas Connected, Phone Available
Roof Type Composition
Total Parking Spaces 2
Garage Yes
Building
Lot Description Corner Lot, Landscaped, Level, Sprinklers In Front, Sprinklers In Rear
Sewer Public Sewer
Water Public
Level or Stories One
Structure Type Brick
Schools
Elementary Schools Slavens E-8
Middle Schools Slavens E-8
High Schools Thomas Jefferson
School District Denver 1
Others
Senior Community No
Ownership Individual
Acceptable Financing Cash, Conventional
Listing Terms Cash, Conventional
Special Listing Condition None

6455 S. Yosemite St., Suite 500 Greenwood Village, CO 80111 USA




