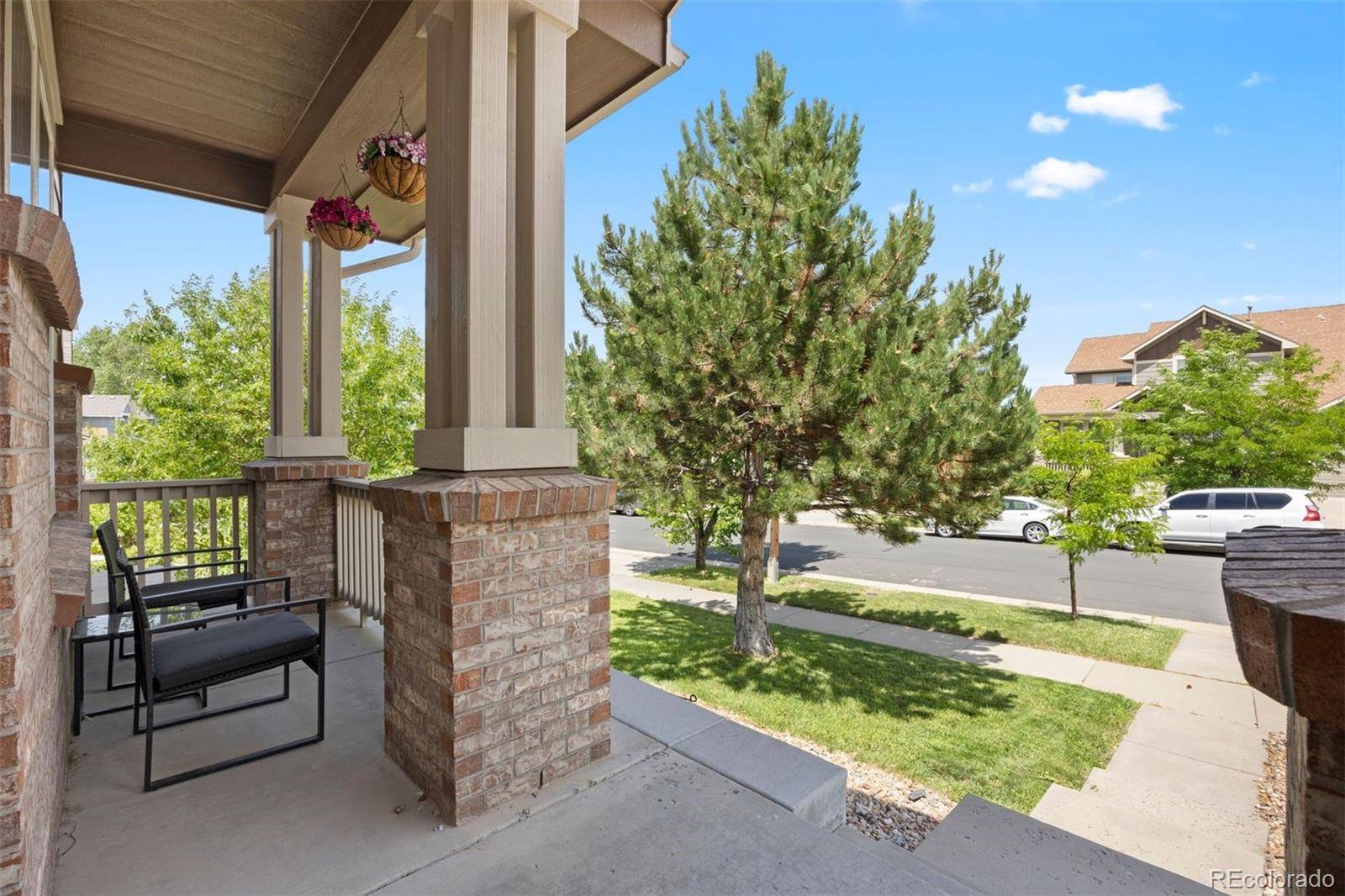6471 S Ider ST Aurora, CO 80016
UPDATED:
Key Details
Property Type Single Family Home
Sub Type Single Family Residence
Listing Status Coming Soon
Purchase Type For Sale
Square Footage 4,330 sqft
Price per Sqft $161
Subdivision Wheatlands
MLS Listing ID 4125393
Style Contemporary
Bedrooms 4
Full Baths 2
Half Baths 1
Condo Fees $70
HOA Fees $70/mo
HOA Y/N Yes
Abv Grd Liv Area 2,956
Year Built 2008
Annual Tax Amount $6,983
Tax Year 2024
Lot Size 6,969 Sqft
Acres 0.16
Property Sub-Type Single Family Residence
Source recolorado
Property Description
Step inside to soaring ceilings in the grand entryway, setting the tone for the open and airy layout throughout. The main level features a formal dining room, an expansive great room with a cozy fireplace, and an eat-in kitchen complete with an abundant amount of cabinetry, a butler's pantry, and a walk-in pantry—ideal for entertaining and everyday living. You will also find an updated powder room, a convenient main-level pocket office for those who work at home, and a mudroom to drop all of your jackets, shoes, backpacks, and more.
Upstairs, you'll find a huge loft perfect for a second living space, home office, or playroom. The upper level also includes a fully remodeled hall bathroom, a conveniently located laundry room, and all 4 bedrooms, including the primary suite featuring a spa-like ensuite bathroom recently remodeled for you to relax after a long day. Enjoy outdoor living in the flat, fenced backyard with a patio perfect for firepit gatherings, summer barbecues, or quiet evenings under the stars. Additional highlights include: A full basement, Newer HVAC and hot water heater, 3-car garage, Easy walk to nearby schools, Access to a fantastic rec center and the, Aurora Reservoir, Minutes from Southlands Mall for shopping, dining, and entertainment, Quick access to E-470 and DIA for an easy commute, Don't miss this opportunity to own a beautifully updated, move-in-ready home in a sought-after neighborhood with all the amenities you need!
Location
State CO
County Arapahoe
Rooms
Basement Bath/Stubbed, Full
Interior
Interior Features Ceiling Fan(s), Eat-in Kitchen, Entrance Foyer, Five Piece Bath, Granite Counters, High Ceilings, Kitchen Island, Open Floorplan, Pantry, Quartz Counters, Smoke Free, Vaulted Ceiling(s), Walk-In Closet(s)
Heating Forced Air
Cooling Central Air
Flooring Carpet, Tile, Wood
Fireplaces Number 1
Fireplaces Type Great Room
Fireplace Y
Appliance Cooktop, Dishwasher, Disposal, Double Oven, Gas Water Heater, Microwave
Exterior
Parking Features Concrete
Garage Spaces 3.0
Fence Full
Utilities Available Cable Available, Electricity Available, Internet Access (Wired), Natural Gas Connected, Phone Available
Roof Type Composition
Total Parking Spaces 3
Garage Yes
Building
Lot Description Level, Sprinklers In Front, Sprinklers In Rear
Foundation Concrete Perimeter, Slab
Sewer Public Sewer
Water Public
Level or Stories Two
Structure Type Stone,Wood Siding
Schools
Elementary Schools Pine Ridge
Middle Schools Fox Ridge
High Schools Cherokee Trail
School District Cherry Creek 5
Others
Senior Community No
Ownership Individual
Acceptable Financing Cash, Conventional, FHA, VA Loan
Listing Terms Cash, Conventional, FHA, VA Loan
Special Listing Condition None
Virtual Tour https://homes.livsothebysrealty.com/6471southiderstreet

6455 S. Yosemite St., Suite 500 Greenwood Village, CO 80111 USA




