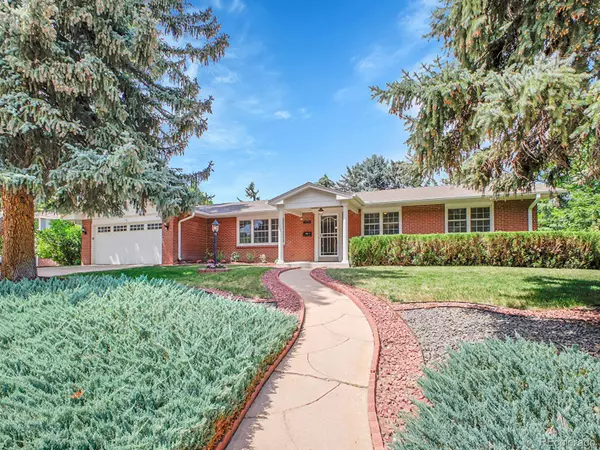5895 W Plymouth DR Littleton, CO 80128
OPEN HOUSE
Sun Aug 03, 11:00am - 1:00pm
UPDATED:
Key Details
Property Type Single Family Home
Sub Type Single Family Residence
Listing Status Active
Purchase Type For Sale
Square Footage 3,518 sqft
Price per Sqft $247
Subdivision Normandy Estates
MLS Listing ID 2466323
Style Mid-Century Modern,Traditional
Bedrooms 5
Full Baths 2
Three Quarter Bath 1
Condo Fees $100
HOA Fees $100/ann
HOA Y/N Yes
Abv Grd Liv Area 2,146
Year Built 1962
Annual Tax Amount $3,754
Tax Year 2024
Lot Size 0.338 Acres
Acres 0.34
Property Sub-Type Single Family Residence
Source recolorado
Property Description
The 5 bedrooms and 3 full baths ranch style home spans an impressive 3,518 sq ft providing plenty of room for comfort and functionality, while the oversized attached two-car garage adds convenience. As you enter, the bright foyer and freshly painted living room with hardwood floors create a welcoming entrance. The kitchen, equipped with modern appliances, a large island and pantry, is ideal for both everyday living and entertaining guests.
The formal and elegant dining area with its bay window and slider to the large outdoor deck is wonderful for enjoying meals with natural light and easy indoor-outdoor flow. The family room's beamed ceilings, new carpet, and cozy brick fireplace will no doubt make it a favorite spot, especially during colder months. The entire home had been refreshed with new paint throughout, new ceiling fans, and updated switches and outlets.
The primary bedroom suite being a private retreat with wood flooring, walk-in closet, and a 3/4 bath adds to the home's appeal.
Outdoor living is equally impressive with the large deck, enclosed sunroom, and patio area surrounded by mature trees - perfect for summer gatherings or quiet relaxation. Plus, the community amenities like tennis courts, pickleball, and access to two pools promote a healthy, active lifestyle.
With Clement Park and other nearby parks and trails, this property truly offers a wonderful blend of suburban comfort and access to outdoor adventures.
Location
State CO
County Jefferson
Zoning R-1A
Rooms
Basement Finished, Partial
Main Level Bedrooms 3
Interior
Interior Features Ceiling Fan(s), Eat-in Kitchen, High Ceilings, Kitchen Island, No Stairs, Primary Suite, Smoke Free, Solid Surface Counters, Walk-In Closet(s)
Heating Baseboard, Hot Water
Cooling None
Flooring Carpet, Tile, Wood
Fireplaces Number 1
Fireplaces Type Family Room, Wood Burning
Fireplace Y
Appliance Dishwasher, Disposal, Dryer, Electric Water Heater, Microwave, Range, Refrigerator, Self Cleaning Oven, Washer
Laundry Sink, In Unit
Exterior
Exterior Feature Garden, Private Yard, Rain Gutters
Parking Features Concrete, Dry Walled, Lighted
Garage Spaces 2.0
Fence Full
Utilities Available Cable Available, Electricity Connected, Internet Access (Wired), Natural Gas Connected, Phone Available
Roof Type Composition
Total Parking Spaces 2
Garage Yes
Building
Lot Description Irrigated, Landscaped, Level, Many Trees, Sprinklers In Front, Sprinklers In Rear
Foundation Concrete Perimeter, Slab
Sewer Public Sewer
Water Public
Level or Stories One
Structure Type Brick
Schools
Elementary Schools Normandy
Middle Schools Ken Caryl
High Schools Columbine
School District Jefferson County R-1
Others
Senior Community No
Ownership Individual
Acceptable Financing Cash, Conventional, FHA, VA Loan
Listing Terms Cash, Conventional, FHA, VA Loan
Special Listing Condition None
Pets Allowed Cats OK, Dogs OK
Virtual Tour https://www.listingsmagic.com/sps/tour-slider/index.php?property_ID=275366&ld_reg=Y

6455 S. Yosemite St., Suite 500 Greenwood Village, CO 80111 USA




