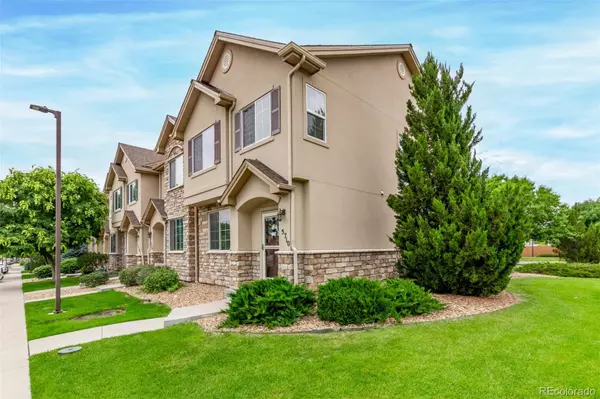5710 E 127th PL Thornton, CO 80602
UPDATED:
Key Details
Property Type Townhouse
Sub Type Townhouse
Listing Status Active
Purchase Type For Sale
Square Footage 1,429 sqft
Price per Sqft $286
Subdivision Sage Creek
MLS Listing ID 6748251
Style Contemporary
Bedrooms 3
Full Baths 2
Half Baths 1
Condo Fees $245
HOA Fees $245/mo
HOA Y/N Yes
Abv Grd Liv Area 1,429
Year Built 2009
Annual Tax Amount $2,487
Tax Year 2024
Lot Size 2,420 Sqft
Acres 0.06
Property Sub-Type Townhouse
Source recolorado
Property Description
Step inside to discover an inviting interior showcasing abundant natural light, designer paint, and beautiful real hardwood floors complemented by soft carpet in all the right places. The cozy living room centers around a warm fireplace and flows seamlessly to your private patio and backyard retreat.
The heart of the home is the large, open eat-in kitchen boasting stainless steel appliances, elegant shaker cabinetry, spacious pantry, recessed and pendant lighting, plus an island with breakfast bar perfect for casual dining. A formal dining room provides additional entertaining space.
All well-appointed bedrooms await upstairs! The primary bedroom features a dramatic vaulted ceiling, generous walk-in closet, and private bathroom for ultimate comfort and convenience. Every room is filled with natural light creating a bright, airy atmosphere throughout.
What truly sets this home apart is the relaxing private backyard with patio - a rare find in townhome living! Enjoy open, tree-lined views that deliver an unmatched sense of calm and space. Whether you're sipping morning coffee or hosting evening gatherings, this outdoor sanctuary is your own peaceful escape.
Additional features include end unit privacy on a prime corner lot, two assigned parking spaces directly in front of your home, and steps from Sage Creek Park and trails for outdoor recreation. The roof was recently replaced with hail-resistant shingles for peace of mind. Residents also enjoy resort-style community pool access, and the location is minutes from schools, shopping, dining, and entertainment.
Don't miss this rare opportunity to own an end-unit townhome with a private backyard in one of the area's most sought-after communities. Make this gem yours today!
Location
State CO
County Adams
Zoning RES
Rooms
Basement Crawl Space
Interior
Interior Features Built-in Features, Eat-in Kitchen, High Ceilings, High Speed Internet, Kitchen Island, Laminate Counters, Pantry, Primary Suite, Vaulted Ceiling(s), Walk-In Closet(s)
Heating Forced Air
Cooling Central Air
Flooring Carpet, Tile
Fireplaces Number 1
Fireplaces Type Gas, Gas Log, Living Room
Fireplace Y
Appliance Dishwasher, Disposal, Microwave, Range
Laundry In Unit, Laundry Closet
Exterior
Exterior Feature Private Yard, Rain Gutters
Parking Features Concrete
Fence Full
Utilities Available Cable Available, Electricity Available, Natural Gas Available, Phone Available
Roof Type Composition
Total Parking Spaces 2
Garage No
Building
Lot Description Corner Lot, Landscaped, Sprinklers In Front, Sprinklers In Rear
Sewer Public Sewer
Water Public
Level or Stories Two
Structure Type Frame,Stone,Stucco
Schools
Elementary Schools West Ridge
Middle Schools Roger Quist
High Schools Riverdale Ridge
School District School District 27-J
Others
Senior Community No
Ownership Individual
Acceptable Financing Cash, Conventional, FHA, VA Loan
Listing Terms Cash, Conventional, FHA, VA Loan
Special Listing Condition None
Pets Allowed Cats OK, Dogs OK

6455 S. Yosemite St., Suite 500 Greenwood Village, CO 80111 USA




