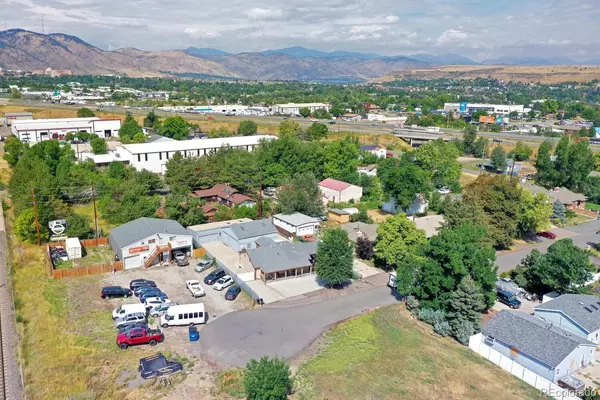609 Lupine ST Golden, CO 80401
UPDATED:
Key Details
Property Type Single Family Home
Sub Type Single Family Residence
Listing Status Active
Purchase Type For Sale
Square Footage 1,500 sqft
Price per Sqft $656
Subdivision Pleasant View Second Flg Ext Sur 1
MLS Listing ID 6227356
Bedrooms 2
Full Baths 2
Half Baths 1
HOA Y/N No
Abv Grd Liv Area 1,500
Year Built 1929
Annual Tax Amount $2,478
Tax Year 2024
Lot Size 9,540 Sqft
Acres 0.22
Property Sub-Type Single Family Residence
Source recolorado
Property Description
Welcome to a property you'll actually want to live and work in. This unique Live/Work setup is zoned C2 in Jefferson County, allowing for nearly any type of business operation (see zoning permitted uses). Popular options include auto repair, body and frame work, fabrication, or shop space for electricians, plumbers, HVAC, and more. If you've dreamed of running your business from home, this property makes it possible.
The 2,200 sq. ft. shop features:
4 exterior bay doors + 1 interior bay door
Bay door sizes: (2) 10'x10', (1) 10'x16', (1) 8'x10', (1) 7'x10'
Full drive-thru access across the property
Heated with forced air, plus AC-cooled office and restroom for customer use
Currently equipped with tire balancer, tire changer, air compressor, and 16-ton frame puller (available for purchase with the property)
The entire home and shop are concreted throughout, making vehicle storage and access seamless.
Not running a business? The property can remain residential or easily shift to mixed-use—perfect for hobbies, storage, or personal projects.
After a day in the shop, step inside your beautifully updated home:
1500sf home was completely renovated from top to bottom in 2019!
Modern kitchen with granite countertops, stainless steel appliances, and a cozy breakfast nook
Open-concept flow into the family room
Two primary suites, each with full bathrooms and walk-in closets, designed with high-end finishes throughout
This is a rare Live/Work property that truly blends functionality, flexibility, and first-class living. Don't miss out—schedule your appointment today!
Location
State CO
County Jefferson
Zoning C-2
Rooms
Main Level Bedrooms 2
Interior
Interior Features Breakfast Bar, Five Piece Bath, Granite Counters
Heating Forced Air
Cooling Central Air
Flooring Carpet, Laminate, Tile
Fireplace N
Appliance Dishwasher, Disposal, Dryer, Gas Water Heater, Microwave, Range, Refrigerator, Washer
Exterior
Exterior Feature Dog Run, Private Yard
Parking Features 220 Volts, Concrete, Exterior Access Door, Heated Garage, Lift, Oversized, Oversized Door, RV Garage
Garage Spaces 8.0
Fence Full
Utilities Available Cable Available, Electricity Connected, Internet Access (Wired), Natural Gas Connected, Phone Connected
Roof Type Shingle
Total Parking Spaces 8
Garage Yes
Building
Lot Description Cul-De-Sac, Near Public Transit
Foundation Concrete Perimeter
Sewer Public Sewer
Water Public
Level or Stories One
Structure Type Wood Siding
Schools
Elementary Schools Welchester
Middle Schools Bell
High Schools Golden
School District Jefferson County R-1
Others
Senior Community No
Ownership Individual
Acceptable Financing 1031 Exchange, Cash, Conventional, Other
Listing Terms 1031 Exchange, Cash, Conventional, Other
Special Listing Condition None

6455 S. Yosemite St., Suite 500 Greenwood Village, CO 80111 USA




