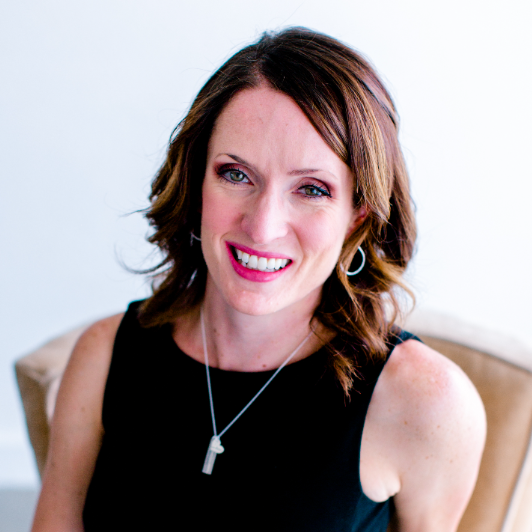100 Park AVE #606 Denver, CO 80205

UPDATED:
Key Details
Property Type Condo
Sub Type Condominium
Listing Status Active
Purchase Type For Sale
Square Footage 821 sqft
Price per Sqft $438
Subdivision Uptown
MLS Listing ID 5286901
Style Contemporary
Bedrooms 1
Full Baths 1
Condo Fees $820
HOA Fees $820/mo
HOA Y/N Yes
Abv Grd Liv Area 821
Year Built 1984
Annual Tax Amount $1,596
Tax Year 2024
Property Sub-Type Condominium
Source recolorado
Property Description
Step inside and immediately feel at home with laminate flooring throughout (no carpet!), an updated kitchen featuring stainless steel appliances, modern light fixtures, and undercabinet lighting. The south-facing windows provide abundant natural light and offer views of the pool and iconic Denver skyline.
The versatile den makes a perfect home office, guest space, or relaxation zone. The generous primary bedroom includes a truly oversized walk-in closet, and the spa-like bathroom boasts a walk-in shower and deep soaking tub– your personal retreat in the city.
Additional highlights include:
-Deeded parking space #91** in the secure underground garage
-Storage unit #27** in the garage for seasonal or extra belongings
-Guest parking pass for off-street lot
-Entryway coat closet/pantry** for extra convenience
100 Park Ave offers unbeatable amenities:
-Resort-style pool & hot tub
-Fitness center & business lounge
-Secure mailroom
-Dog park & wash station
-Laundry center
-Gift-wrapping station
-Conference rooms & more!
All of this in a secure building just minutes from restaurants, bars, coffee shops, and everything that makes Downtown Denver's Uptown one of the most desirable places to live.
Don't miss your chance to own one of the most spacious and versatile 1-bedroom condos in this sought-after community!
Location
State CO
County Denver
Zoning R-4
Rooms
Main Level Bedrooms 1
Interior
Interior Features Open Floorplan, Primary Suite
Heating Forced Air, Heat Pump
Cooling Central Air
Flooring Laminate, Tile
Fireplace N
Appliance Dishwasher, Oven, Range, Refrigerator
Laundry Common Area
Exterior
Exterior Feature Barbecue, Dog Run, Fire Pit, Garden, Gas Grill, Lighting, Private Yard, Spa/Hot Tub
Parking Features Concrete, Guest, Heated Garage, Underground
Garage Spaces 1.0
Pool Outdoor Pool
Utilities Available Cable Available, Electricity Available, Electricity Connected
View City
Roof Type Composition
Total Parking Spaces 2
Garage No
Building
Sewer Public Sewer
Water Public
Level or Stories One
Structure Type Brick,Concrete
Schools
Elementary Schools Whittier E-8
Middle Schools Bruce Randolph
High Schools East
School District Denver 1
Others
Senior Community No
Ownership Individual
Acceptable Financing 1031 Exchange, Cash, Conventional, FHA, Owner Will Carry, VA Loan
Listing Terms 1031 Exchange, Cash, Conventional, FHA, Owner Will Carry, VA Loan
Special Listing Condition None
Pets Allowed Cats OK, Dogs OK, Number Limit, Yes
Virtual Tour https://www.zillow.com/view-imx/f8489f04-915a-4f8b-8e34-d184e02b6083?setAttribution=mls&wl=true&initialViewType=pano

6455 S. Yosemite St., Suite 500 Greenwood Village, CO 80111 USA
GET MORE INFORMATION





