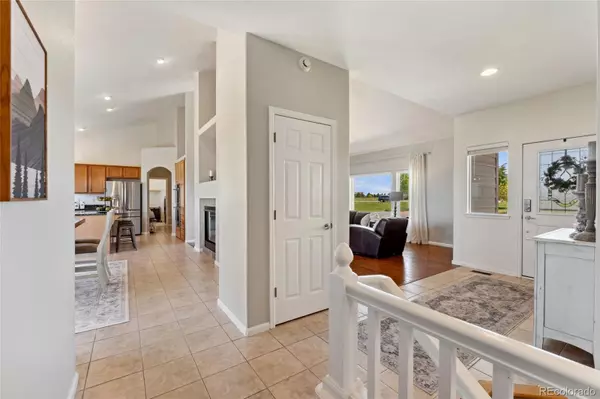For more information regarding the value of a property, please contact us for a free consultation.
3047 Deer Creek Ranch LOOP Parker, CO 80138
Want to know what your home might be worth? Contact us for a FREE valuation!

Our team is ready to help you sell your home for the highest possible price ASAP
Key Details
Sold Price $1,140,000
Property Type Single Family Home
Sub Type Single Family Residence
Listing Status Sold
Purchase Type For Sale
Square Footage 3,806 sqft
Price per Sqft $299
Subdivision Deer Creek Ranch Estates
MLS Listing ID 1829076
Sold Date 09/05/25
Style Traditional
Bedrooms 4
Full Baths 3
Condo Fees $400
HOA Fees $33/ann
HOA Y/N Yes
Abv Grd Liv Area 1,887
Year Built 2005
Annual Tax Amount $5,031
Tax Year 2024
Lot Size 5.280 Acres
Acres 5.28
Property Sub-Type Single Family Residence
Source recolorado
Property Description
Just reduced to $1,175,000! This move-in-ready 5.28-acre retreat offers unbeatable value with a 40x30 detached garage/shop featuring oversized garage doors, and RV parking, perfect for car lovers and hobbyists. Located just 20 minutes from downtown Parker in an intimate community of only 50 homes, this property combines privacy, space, and modern living. The light-filled interior features soaring ceilings, beautiful wood floors, and a chef's kitchen with granite countertops, stainless appliances, and breathtaking sunrise views. The main level includes a spacious primary suite with a 5-piece bath and walk-in closet, two additional bedrooms, and a full bath. The fully finished walkout basement offers a fourth bedroom, full bath, and multiple flex spaces for a home theater, gym, or studio, plus a hidden storage room behind a custom bookshelf door. Step outside to enjoy the expansive Trex deck, hot tub, fenced dog run, and high-speed fiber internet—ideal for remote work or smart home living. Please note the HOA does not allow hooved animals. A brand-new roof, and fresh exterior paint. At this price point, with included shop, land, and amenities, this home offers exceptional value per acre. Don't miss your chance to enjoy peaceful country living without sacrificing access to the city—schedule your showing today!
Location
State CO
County Elbert
Zoning RA-1
Rooms
Basement Daylight, Finished, Full, Partial, Walk-Out Access
Main Level Bedrooms 3
Interior
Interior Features Ceiling Fan(s), Granite Counters, High Ceilings, High Speed Internet, Kitchen Island, Open Floorplan, Pantry, Primary Suite, Quartz Counters, Smoke Free, Vaulted Ceiling(s), Walk-In Closet(s), Wired for Data
Heating Electric, Forced Air, Propane
Cooling Central Air
Flooring Carpet, Tile, Wood
Fireplaces Number 1
Fireplaces Type Dining Room, Gas, Gas Log, Living Room
Fireplace Y
Appliance Convection Oven, Dishwasher, Disposal, Double Oven, Dryer, Gas Water Heater, Humidifier, Microwave, Range, Range Hood, Refrigerator, Self Cleaning Oven, Washer
Exterior
Exterior Feature Balcony, Playground, Private Yard, Rain Gutters, Smart Irrigation, Spa/Hot Tub
Parking Features 220 Volts, Concrete, Gravel, Exterior Access Door, Floor Coating, Lift, Lighted, Oversized Door, RV Garage, Smart Garage Door, Storage, Tandem
Garage Spaces 7.0
Fence Partial
Utilities Available Electricity Connected, Internet Access (Wired), Phone Connected, Propane
View Mountain(s), Plains
Roof Type Composition
Total Parking Spaces 10
Garage Yes
Building
Lot Description Irrigated, Landscaped, Rolling Slope, Sprinklers In Front, Sprinklers In Rear
Sewer Septic Tank
Water Public
Level or Stories One
Structure Type Concrete,Frame,Stone,Wood Siding
Schools
Elementary Schools Singing Hills
Middle Schools Elizabeth
High Schools Elizabeth
School District Elizabeth C-1
Others
Senior Community No
Ownership Individual
Acceptable Financing Cash, Conventional, FHA, VA Loan
Listing Terms Cash, Conventional, FHA, VA Loan
Special Listing Condition None
Pets Allowed Yes
Read Less

© 2025 METROLIST, INC., DBA RECOLORADO® – All Rights Reserved
6455 S. Yosemite St., Suite 500 Greenwood Village, CO 80111 USA
Bought with The Denver 100 LLC
GET MORE INFORMATION





