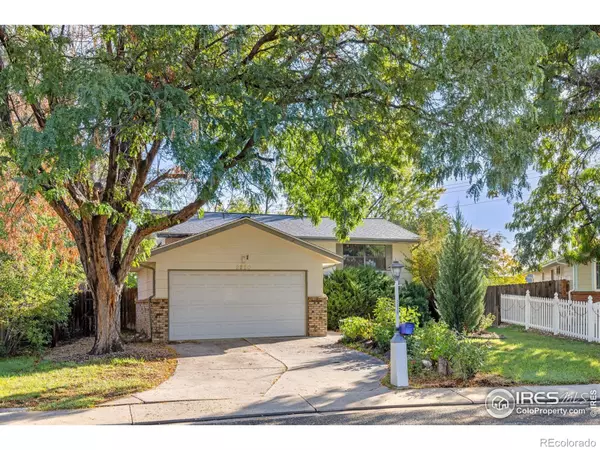For more information regarding the value of a property, please contact us for a free consultation.
2220 Meadow ST Longmont, CO 80501
Want to know what your home might be worth? Contact us for a FREE valuation!

Our team is ready to help you sell your home for the highest possible price ASAP
Key Details
Sold Price $393,500
Property Type Single Family Home
Sub Type Single Family Residence
Listing Status Sold
Purchase Type For Sale
Square Footage 2,009 sqft
Price per Sqft $195
Subdivision Rockmont Heights
MLS Listing ID IR1044660
Sold Date 11/06/25
Bedrooms 4
Full Baths 1
Three Quarter Bath 1
HOA Y/N No
Abv Grd Liv Area 1,050
Year Built 1977
Annual Tax Amount $2,333
Tax Year 2024
Lot Size 9,622 Sqft
Acres 0.22
Property Sub-Type Single Family Residence
Source recolorado
Property Description
Welcome to this spacious bi-level home in one of Longmont's well established neighborhoods with No HOA and No Metro District. Offering 2,009 square feet with 4 bedrooms and 2 bathrooms, this residence provides ample space and flexibility. The main level features a bright living room with vaulted ceilings and hardwood floors, while the lower level includes a large family room perfect for gatherings, hobbies, or relaxation. The property sits on a generous 0.22-acre lot with an attached two-car garage. The backyard offers a blank canvas - an opportunity to design and create an outdoor space tailored to your own vision and needs. Built in the 1970s, this home presents an ideal chance for a new owner to add remodel and add updates, build sweat equity, and make it their own. Enjoy a location close to parks, schools, shopping, dining, and all that Longmont has to offer. This property combines space, potential, and a desirable neighborhood setting-making it an excellent choice for buyers seeking value and opportunity.
Location
State CO
County Boulder
Zoning R-MN
Rooms
Basement Full
Main Level Bedrooms 2
Interior
Interior Features Eat-in Kitchen, Pantry
Heating Forced Air
Cooling Central Air
Flooring Wood
Fireplace N
Appliance Dishwasher, Oven, Refrigerator
Laundry In Unit
Exterior
Garage Spaces 2.0
Fence Fenced, Partial
Utilities Available Electricity Available, Natural Gas Available
Roof Type Composition
Total Parking Spaces 2
Garage Yes
Building
Lot Description Level
Sewer Public Sewer
Water Public
Level or Stories Bi-Level
Structure Type Brick,Frame
Schools
Elementary Schools Timberline
Middle Schools Timberline
High Schools Skyline
School District St. Vrain Valley Re-1J
Others
Ownership Individual
Acceptable Financing Cash, Conventional
Listing Terms Cash, Conventional
Read Less

© 2025 METROLIST, INC., DBA RECOLORADO® – All Rights Reserved
6455 S. Yosemite St., Suite 500 Greenwood Village, CO 80111 USA
Bought with Coldwell Banker Realty 54
GET MORE INFORMATION





